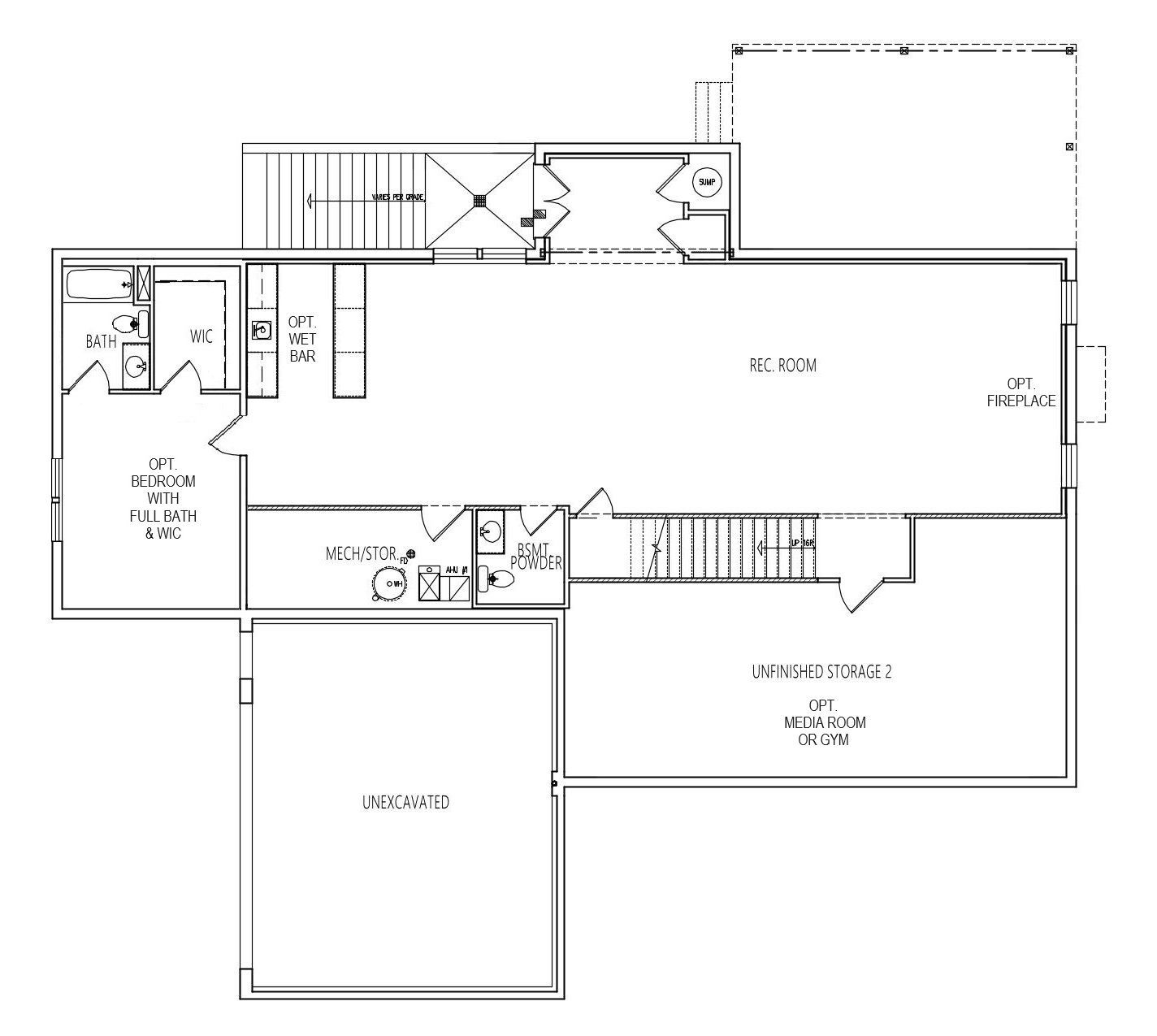Make yourself at home...
at Old Carolina
2 STORIES
4,745 SQUARE FEET
5 BEDROOMS
3 FULL & 2 HALF BATHROOM
2 CAR GARAGe
Old Carolina's quaint front porch welcomes you into a foyer draped in natural light with nine-foot ceilings. Entering into the house the beautiful stone surround fireplace draws you into the Living Room accented by decorative tray ceilings. The adjacent kitchen details a functional center island with an eat in bar and built-in microwave. Top of the line appliances, ample counterspace, and a walk-in pantry make this a dream kitchen. The main floor also features a breakfast nook, formal dining room, dedicated office space with ensuite, mudroom leading into a two-car garage. Journey upstairs and you will find the Primary Suite boasting two spacious walk-in closets and a private balcony to enjoy your Virginia mornings (or evenings) with a view. Completing the home are the secondary bedrooms with ample closet space, two bathrooms, laundry room, and a large loft space.
*Images are renderings from previous models and may contain options that are not standard on all models or not included in the purchase price. All square footage, room sizes, configurations, and features are subject to change. Elevations and drawings are artist’s conception only and may deviate from field condition. Features, amenities, floor plans, elevations, and designs vary and are subject to changes or substitution without notice.







