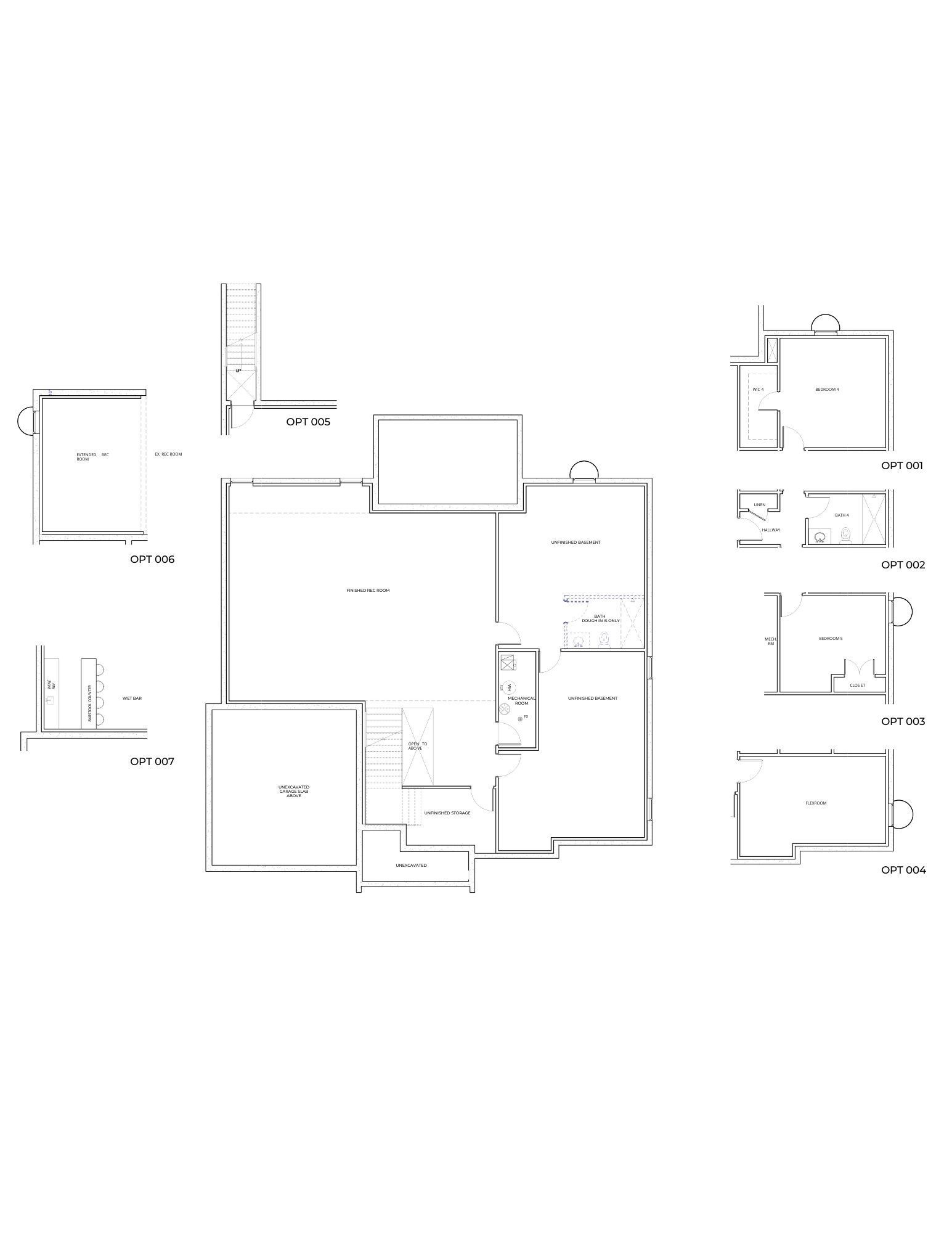Greetings from... the Hillcrest
1 STORY
2,295 SQUARE FEET
3 BEDROOMS
2.5 BATHS
2 CAR GARAGE
The Hillcrest's front porch welcomes you through double front doors into your foyer with an extra wide descending staircase off to the side making the basement feel welcoming and a part of the home. The foyer leads you into a grand cathedral ceiling over the Great Room with 8-foot-tall windows overlooking your backyard. The kitchen and featured pantry with mudroom leave plenty of space for entertaining and organization. The main floor primary suite is a delight for relaxation and rejuvenation. Finishing off with two more bedrooms on the main floor completes this homes appeal. The basement at Hillcrest can be finished for a truly remarkable addition of entertaining space, guest bedrooms, and even an area for a home gym!
*Images are renderings from previous models and may contain options that are not standard on all models or not included in the purchase price. All room sizes, configurations, and features are subject to change. Elevations and drawings are artist’s conception only and may deviate from field condition. Features, amenities, floor plans, elevations, and designs vary and are subject to changes or substitution without notice.







