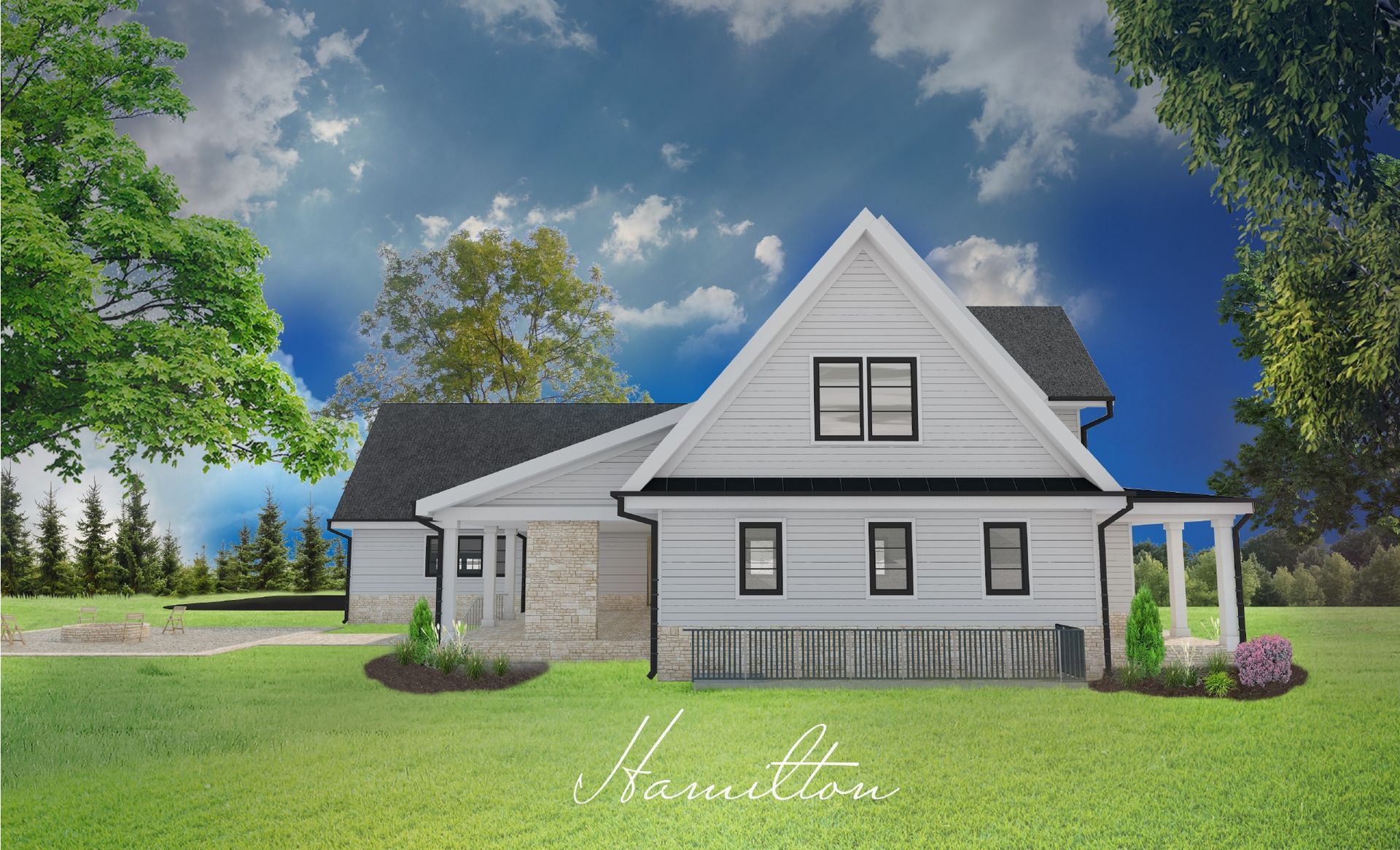Embrace... the Hamilton
2 STORIES
5,090 SQUARE FEET
5 BEDROOMS
4.5 BATHS
3 CAR GARAGE
Main floor Primary suite
The Hamilton's grand front porch welcomes you with French front doors leading you through your foyer into a twenty-foot ceiling great room anchored by a jaw-dropping stone surround fireplace. An open concept transitions you into the kitchen and walk-in pantry. Behind the kitchen you'll find a large mudroom attached to a three-car garage. The main floor primary suite is outfitted with a large walk-in closet, a rain showerhead, a free-standing tub, and a dedicated French door exit to the rear covered porch. A main floor bath and laundry room make indoor/outdoor living a breeze. Making your way upstairs continue into a light filled landing that can be used as a playroom or flex space. Four spacious bedrooms and two bathrooms complete the Hamilton.
*Images are renderings from previous models and may contain options that are not standard on all models or not included in the purchase price. All room sizes, configurations, and features are subject to change. Elevations and drawings are artist’s conception only and may deviate from field condition. Features, amenities, floor plans, elevations, and designs vary and are subject to changes or substitution without notice.







